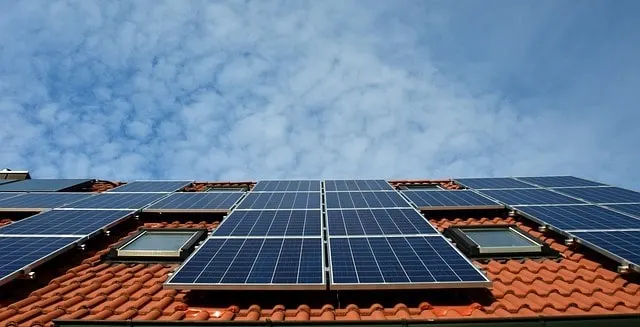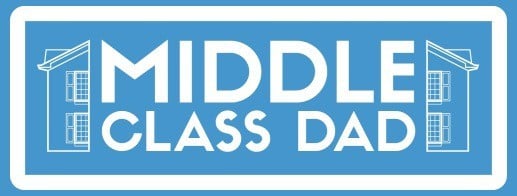
The eco-house, or eco-construction, is no longer reserved only for informed ecologists. More and more builders and architects are specializing in this buoyant sector that promises substantial energy savings while ensuring respect for the environment. However, it still is an unknown world for consumers as there are tons of different eco house options on the market, all with their pros and cons. To make things easier for our readers, we are listing the top 5 categories of eco-houses for 2022. But before we get started, let’s look at what an eco-house is.
What Is an Eco-House?
An eco-house is a dwelling designed to be respectful of the environment. In simple words, it’s a construction that tends to keep its environmental footprint to a minimum. Therefore, this type of habitat must create as little pollution as possible while reducing energy needs and losses. Such is an ideal for a comfortable home, where you can do all your activities such as gathering and playing with your friends at Ice casino, without damaging environment. To achieve these goals, the eco-construction is carefully planned based on the following aspects:
- The Design. The plans for an eco-friendly house must be made by ensuring that it is in harmony with its environment.
- Building Materials. To build an eco-house, we will favor using materials of natural origin, recyclable, or materials that do not produce polluting energy.
- The Equipment. The equipment used in such constructions must make it possible to reduce energy consumption by using alternative systems for heating or producing domestic hot water, water-cooled systems, natural ventilation systems, etc.
- Use Environment and the Climate. Eco houses primarily rely on environmental aspects to provide you with a comfortable lifestyle, such as optimization of the sunshine in living rooms, protection against the wind by planting trees, installation of double or triple glazing (possibly with solar control or electro chrome), the realization of an advance of the roof to limit the sun’s rays in certain rooms, etc.
- Optimal Thermal Insulation and Ventilation. Instead of using the traditional air conditioning and ventilation systems, eco-construction adheres to utilizing the insulating materials of natural origin (linen wool, hemp wool, wood fibers, cellulose wadding, etc.). You’ll also need to choose the type of windows and install a ventilation system allowing both the maintenance of a constant temperature and the renewal of the air of the different rooms.
The Top 5 Eco Houses Options
Here are 5 of the best eco house options for you in 2022:
Earthships
The Earthships obey the concept of respect and consistency towards the environment where they find themselves. These houses use different techniques to take advantage of the natural resources nearby to achieve self-sufficiency and the well-being of their inhabitants.
For the construction of these Earthships, passive solar architecture techniques are applied to maintain pleasant thermal conditions inside the building and thus avoid heating systems.
Within the framework of this optimized architecture, different techniques are used to meet the basic needs of its inhabitants, such as water heating by solar energy, the production of electricity utilizing photovoltaic and wind systems, obtaining water from rainfall or depuration, and the use of residual water.
Prefab Houses
A prefabricated house means building and assembling part of the house in a factory and then finishing the assembly on site. So, the construction chain for such houses is based on prefabrication in the workshop from start to finish. Sections of houses are built in the factory from standard plans and the assembly of 2, 3, and 4 three-dimensional modules. The size of the modules is generally 4m wide and 3.4m high, while the length varies according to the size of the house to be built. These modules have different geometric shapes and are made of various materials.
Once finished in the factory, these prefab homes are then transported to the site where they are put together like Legos using minimum energy and pollution.
Recycled Modern
Waste is not necessarily destined for disposal as it can give rise to a beautiful and comfortable eco-house with just a touch of modern architecture. The resulting building is often referred to as recycled modern homes. These recycled houses also come under the Earthships as they tend to use materials found in the environment and are a perfect marriage between modern, hi-tech, and recycling.
This kind of house is built in an ecological way to have an extremely long existence and positively impact the environment. Waste material such as discarded wood blocks, car tires, containers, or other ‘waste materials’ is utilized in such a way as to constitute a healthy habitat worthy of the name both for the inhabitants and the wildlife. In short, the principle of recycled homes lies essentially in the autonomy of the inhabitants, the concern for sustainable technology, and the recycling of waste.
Passive Houses
Passive houses are types of eco-buildings that pay particular attention to thermal performance or minimize the need for energy (heating and cooling) while remaining comfortable all year round.
At their best, passive houses can provide a healthy lifestyle without a heating system.
These constructions tend to incorporate passive solar energy. To maintain a pleasant temperature throughout the year without using a heating or cooling system. This technique is also referred to as “passive solar energy.” Unlike the usual solar energy, this one does not require the use of panels or other electrical devices.
Passive solar energy instead involves bringing the sun’s heat directly into the house, mainly thanks to the large windows on the south side. But that’s not all: the sun’s energy is then stored in the walls, floors, furniture, and objects of the house through materials capable of absorbing heat (brick, concrete, etc.).
These materials with thermal inertia can retain heat during the day and then release it during the night, ensuring a stable and comfortable temperature at all times of the day.
Strawbale Homes
Straw is one of the most environmentally friendly materials. It is natural, renewable, biodegradable, and can be disposed of locally. It is also inexpensive compared to its good energy performance and resistance.
For all these reasons, straw can be used as the main material to build an eco-house.
There are several techniques for building a straw house. The first and oldest, the “Nebraska” technique, consists of stacking bales of straw on top of each other, in a staggered pattern, like a brick wall. Straw bales are tied together with pieces of bamboo or wood. This technique does not require any particular framework. On the other hand, it is to be reserved for small surfaces.
The technique most used to build a straw house is that of a “wooden frame.” The latter is first created with the roof to give the house solidity. The rectangular straw bales, 36 to 46 cm deep, are then embedded in columns between posts or a line in a double frame. The straw walls can be covered with earth or lime and then be painted with natural products for their finish. Several techniques can be used to build a straw dwelling.
Besides, a strawbale house can also be built without using any wooden frame by stacking the structure of straw bales similar to that used for a brick wall. Pieces of wood or bamboo are used to bind the boots. This technique is preferably recommended for small-area construction.
- Sagittarius Man & Gemini Woman Love and Sex Compatibility - January 31, 2024
- Taurus Ascendant Rising Personality Traits in Men (Guide) - January 31, 2024
- How to Seduce and Attract a Sagittarius Man (Seduction Tips) - January 31, 2024
