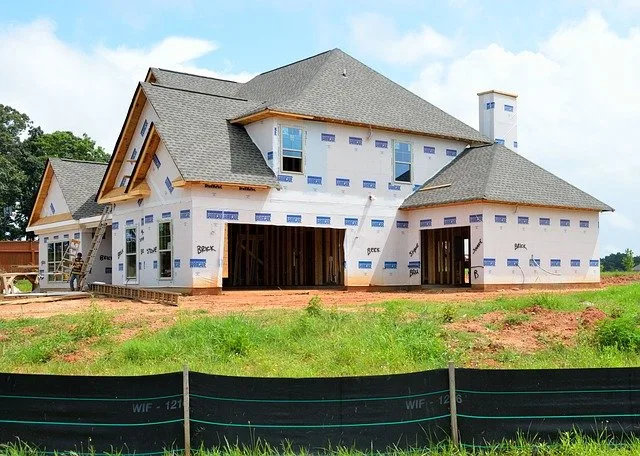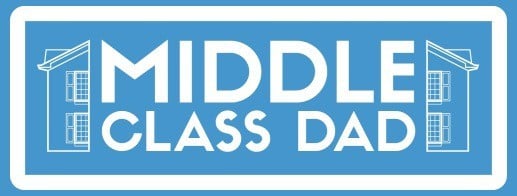
A pole barn house is a great option for your new home. The concept allows for plenty of space, efficient energy usage, and low maintenance. It’s everything you could want, as long as the look and feel of the building suits your personal taste. Families will love the space and comfort they provide, and empty nesters will love the open concepts for entertaining or just for being able to talk to your partner while preparing dinner.
What Is a Pole Barn Home?
A pole barn home is one that uses post-frame construction. They are supported by laminate beams that are driven directly into the ground and stabilized by concrete. The unique thing about pole barn homes is that there is no foundation, although often, they are built on top of a concrete slab for additional support. Because the techniques used to build them is so simple, they can be quickly erected and ready for move-in day. They are most commonly a single story, however, they can be built as two-story homes or as a split level. They tend to be open-concept because they don’t require interior beams for support.
If you’re considering building a pole barn house for your next home, here are some things to consider. And if you really want to dive deeper make sure to read this 101 guide to pole barn homes.
Maintenance
You’ve probably seen dilapidated barns and structures when driving in farmland or outside of the city. The thing is, your pole barn home is built like those barns, but it doesn’t have to have the same fate. If it’s been built correctly and you practice regular maintenance, your pole barn home should last for years to come.
For one, they are made from wood. This means that they are naturally a fire hazard. You must make sure that all applicable fire codes are used when building the home and that you practice fire safety while you are living there. As well you should inspect the outside of the home on a regular basis. Ensure there are no issues with the structural integrity of the building and no issues with the roof. Make any repairs right away before they develop into something worse. If you aren’t prepared to do the maintenance or pay someone to do it for you, then a pole barn home won’t be for you.
Permitting
Where you’re located and what kind of building you are putting up will dictate if and what kind of permits you need to build. Your county or municipality may have certain restrictions or requirements for building your home. You will have to factor in the size of the building, and residential buildings always have building codes attached to them. You will have to pay a fee that you will have to factor into your budget.
Sustainability
Pole barn homes are made from wood, less durable than other building materials, like steel. However, if you take care of it, your wood can last much longer than if left alone. Also, using recycled materials, and recycling them when you’re finished, lessens the environmental impact and saves waste from going to landfill. If this is important to you, using wood is fine, but you will have to choose the appropriate methods and materials to make it sustainable.
Pros vs Joes
It can be tempting with a pole barn home to make it yourself. After all, they are built in the same way as barns, which are usually put by farmers quickly and easily. However, those barns weren’t and aren’t built to have people living in them. If you aren’t well-versed in the structural integrity of buildings, then it might be better to call in a professional to handle the build for you. They have all the expertise needed to make sure that your pole barn home is built safely and up to code. The last thing you want is to save money on construction only to have to pay a professional to fix your mistakes. Unless you are very comfortable with the work, call a contractor specializing in pole barn homes.
Your Budget
Pole barn homes require fewer materials and fewer man-hours to construct them. That means that you can save money. By choosing a pole barn home, money may be left over to add other options you could not consider with another style of home. You can also get a kit, so you don’t have to hire a contractor to plan your build. Of course, it all depends on what you want, but a pole barn home might give you the flexibility to have the home of your dreams.
Ventilation
Heating up a larger space usually leads to higher utility bills. However, pole barn houses are built with fewer seams, leaks, and gaps, so they are actually very efficient. However, you will have to plan on having proper ventilation to avoid condensation. If you are not adequately ventilated, the moisture can build up and lead to mold and mildew on your wood, which would be a disaster.
You can have exhaust vents built into your home’s roof, as that is where the air can escape. Use ceiling fans and portable fans to keep air moving, so it doesn’t have a chance to settle. Plan your home to have windows and doors on the eastern and western sides of the homes. The wind usually goes in those directions, and you can strategically open them to get air moving in and out of the house.
Now that you’ve considered these factors, you are ready to build your pole barn house. First, make sure you have your contractor lined up and your budget in place. A pole barn home can be a beautiful place for your family to grow up and for you to grow old.
- Sagittarius Man & Gemini Woman Love and Sex Compatibility - January 31, 2024
- Taurus Ascendant Rising Personality Traits in Men (Guide) - January 31, 2024
- How to Seduce and Attract a Sagittarius Man (Seduction Tips) - January 31, 2024
