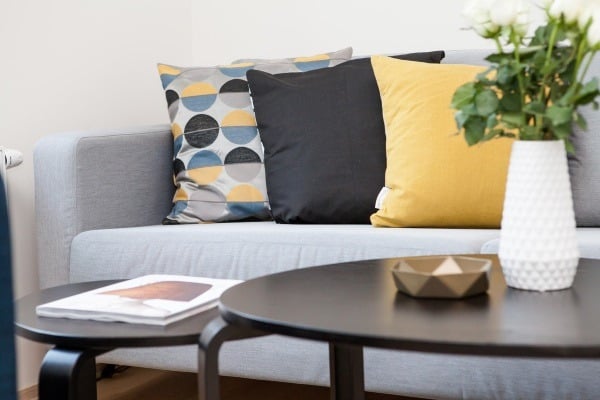Strategic sofa placement transforms living room traffic patterns and functionality. A well-positioned sofa acts as a natural guide, directing movement through the space while creating distinct zones for different activities. Placing a sofa perpendicular to the main entrance creates a clear pathway while establishing a welcoming conversation area.
Living rooms serve multiple purposes, from entertainment to relaxation. Many homeowners opt for a 2-seater sofa to maintain an open flow in compact spaces, particularly in studio apartments where space optimization is crucial. The right sofa configuration can separate living areas from dining or work zones without disrupting the visual connection between spaces.
Thoughtful furniture arrangement enhances both the aesthetic and practical aspects of a room. Using a sofa to anchor a seating arrangement creates a focal point while maintaining clear paths between doorways and frequently accessed areas. This balance between form and function makes the space more inviting and easier to navigate.
Key Takeaways
- Strategic sofa placement creates natural pathways and defines distinct activity zones
- Smaller sofas maximize space while maintaining optimal traffic flow
- Furniture arrangement impacts both room functionality and visual appeal
Assessing Your Living Room Layout
A well-planned living room layout creates efficient traffic flow while maintaining comfort and functionality. The placement of your sofa sets the foundation for the entire room’s circulation pattern.
Understanding Traffic Patterns
Map out the primary routes people take through your living room. Identify doorways, windows, and connecting spaces like hallways or dining areas that affect movement patterns.
Create clear paths that measure at least 90 cm wide between furniture pieces. These pathways should lead naturally to frequently accessed areas and exits.
Pay attention to how family members and guests move through the space during different activities. A floor plan sketch can help visualize these movement patterns before making any furniture changes.
Maximizing Space and Functionality
Position your sofa to define zones while maintaining open pathways. A floating sofa placement, pulled away from walls, often creates better traffic flow than pushing furniture against walls.
Consider multi-functional furniture pieces that serve multiple purposes:
- Ottoman with storage
- Side tables with drawers
- Nesting tables for flexible use
Leave 45-60 cm between the sofa and coffee table to allow comfortable movement. In small spaces, opt for rounded furniture corners to prevent bumping hazards.
The Role of Focal Points
Choose a main focal point such as a fireplace, window, or entertainment unit. Position the sofa to face this feature while maintaining clear sight lines.
Create a balanced furniture arrangement around the focal point. Place seating 2-2.5 metres apart to encourage conversation while keeping pathways clear.
Use area rugs to define seating zones without blocking traffic flow. The front legs of furniture should sit on the rug to anchor the arrangement.
Optimizing Furniture and Decor
Furniture placement and decor choices create natural pathways while maximizing the living room’s functionality. Strategic positioning of sofas, rugs, and lighting transforms awkward spaces into welcoming zones.
Strategic Furniture Placement
Position the sofa 30-36 inches away from walls to create breathing room and natural pathways. This approach prevents the room from feeling cramped while maintaining open sight lines.
Float a loveseat perpendicular to the main sofa to define distinct conversation areas. This arrangement naturally guides foot traffic around seating zones rather than through them.
Use the 3-foot rule: Leave a minimum of 90 cm between furniture pieces to create comfortable walking paths. This spacing works well for most room sizes and layouts.
Create distinct zones by positioning furniture in L-shaped or U-shaped arrangements. These configurations establish clear areas for different activities without blocking traffic flow.
Enhancing with Rugs and Lighting
Layer area rugs to define separate spaces within open floor plans. Choose rugs that extend 15-20 cm beyond the seating arrangement to anchor the space properly.
Install adjustable accent lighting to highlight pathways and create visual cues for movement through the space. Wall sconces at 170 cm height provide gentle illumination without occupying floor space.
Position floor lamps behind or beside seating areas rather than in traffic paths. This placement maintains good lighting while keeping walkways clear.
Utilizing Walls and Vertical Space
Mount mirrors strategically to reflect natural light and create the illusion of wider pathways. Place them opposite windows or in narrow passages to visually expand tight spaces.
Install wall-mounted shelves and cabinets to free up floor space for movement. Keep these elements at least 180 cm above traffic paths to prevent interference with walking patterns.
Select wall art that draws the eye upward, creating vertical interest without impeding floor-level circulation. Group pieces in odd numbers for visual balance.
Conclusion
Strategic sofa placement transforms living room traffic patterns and enhances the functionality of the space. A properly positioned sofa guides movement through natural pathways while creating distinct zones for various activities.
The right sofa arrangement eliminates bottlenecks and makes the room feel more spacious. When paired with thoughtful furniture groupings and clear walking paths, a well-placed sofa helps create an effortlessly flowing living space that works for everyone.
- 75 Easy Elf on the Shelf Ideas (quick last minute tips) - September 25, 2025
- Why Would a Girl Tell You She Broke Up With Her Boyfriend? - September 19, 2025
- Signs Your Husband Loves Another Woman – 35 Crucial Tips - September 18, 2025

