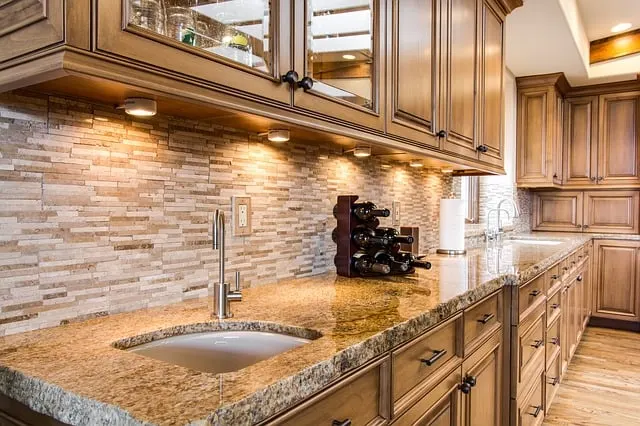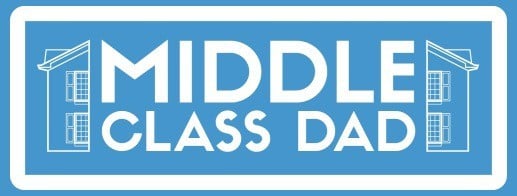
There are many things you need to consider before embarking on a major kitchen countertop redesign project. Among those, few are as important as your kitchen countertop size. It affects everything from your kitchen’s final look to the quote you’ll receive from your fabricators, so you must get it right.
Thankfully, this post is all about finding the perfect countertop sizes. You can also learn more about standard countertop size before you begin.
Tools you’ll need
Here is a list of tools to get you started:
Tape measure
You’ll want to use a retractable pocket tape measure for this project. It will have a range of up to 10m (more than enough for your needs) and will be small enough to clip to your belt. Its sliding hook will let you measure both internal and external kitchen countertop size with minimal difficulty.
Graph paper
The graph paper serves two purposes. One is to record the measurements and the other is to draw your kitchen counter space to scale.
Pencil
You will need a writing tool. As mentioned above, we will need to write down the measurements as we go, not to mention drawing the counter space. A pencil is preferred because humans are prone to err.
Calculator
You will most likely be dealing with large figures and conversions therefore, get yourself a calculator to reduce the error margin.
Appropriate counter dimensions
Once you have all your tools in place, you’ll need to measure out the spaces where you want your countertops to go.
While you have the creative freedom to make them as long, wide, short, and high as you please, it’s important that you follow or at least consider the standard measurements. I will help you avoid costly mistakes.
A countertop that is too high or too low will inconvenience its users and eventually force you to re-do everything. Standard countertop sizes will help you account for all these variables.
Here are a few guidelines on what needs to be measured and the appropriate measurements accordingly:
Height of countertop
The height of the countertop from the floor should be 36 inches according to the American National Standards Institute.
However, it is important to note that the height can be adjusted according to the needs of the user.
Another thing to keep in mind is that the height of the countertop should be 4 inches less than the elbow of the user to avoid straining the back.
Depth of the countertop
The standard depth of the kitchen countertop is 24 inches. But, it too can vary according to the measurement of the kitchen gadgets to be installed, like the oven and dishwasher.
Note: You may make the depth 25 inches if you wish to protect the lower cabinets from spills and messes that may fall from the countertops.
The preparation area
The preparation area, also known as the “the prep area,” is the part of the countertop that is used to prep ingredients for cooking. It can be used as a baking area and a storage space for your kitchen gadgets and tools. It should typically measure 36 inches wide and 24 inches deep.
The sink area
The sink is a crucial part of the kitchen that it certainly cannot do without. This is where washing happens. It is indeed a very versatile part of any kitchen. It should be placed at least 1 ½ inches away from the countertop’s edge. Leave 36 inches on one side of the sink to allow for drying of utensils.
The upper and lower cabinets
A kitchen countertop is not complete without the cabinets, whether they are above it or below it. These cabinets are used for a multitude of uses including but not limited to storage, décor and so much more. The height of the lower cabinets is fully dependent on the height of the countertop, whereas the upper ones can be a bit more flexible. The distance between your countertop and the lower part of the upper shelf should be 15 to 20 inches. If it is less than that, it will disrupt your workspace and you may not be able to keep gadgets like a microwave or blender. If it is more, however, you may find it difficult to reach the topmost shelves. The lower cabinets on the other hand should measure up to a height of 34 ½ inches.
Final steps
Whether you are doing it yourself or are hiring a contractor, the steps above should take you one step closer to getting your dream kitchen and learning all you need to know about countertop size. All you need to do now is go out and shop for the materials and tools or to consult your contractor on how best to handle the kitchen design. Kitchens come in different sizes, designs, and shapes. Find the materials that work for you and get to work!
Hopefully, this information will make it easier for you to design a comfortable and beautiful kitchen.
- Sagittarius Man & Gemini Woman Love and Sex Compatibility - January 31, 2024
- Taurus Ascendant Rising Personality Traits in Men (Guide) - January 31, 2024
- How to Seduce and Attract a Sagittarius Man (Seduction Tips) - January 31, 2024
